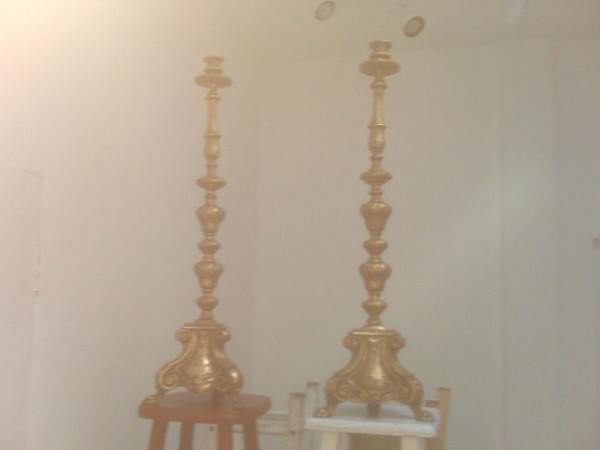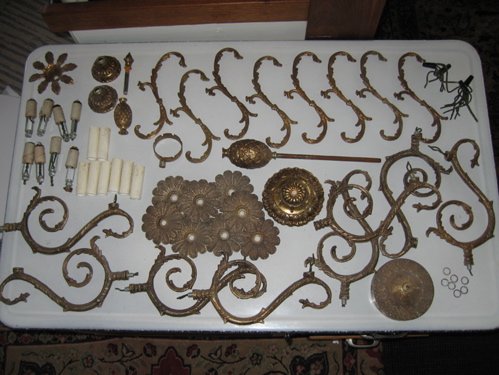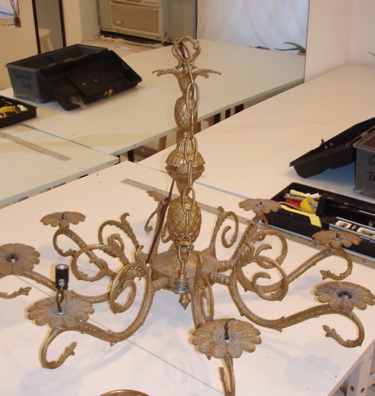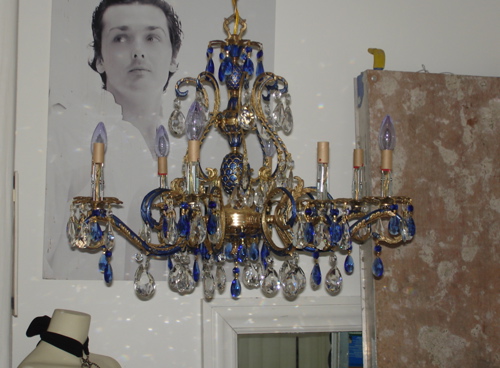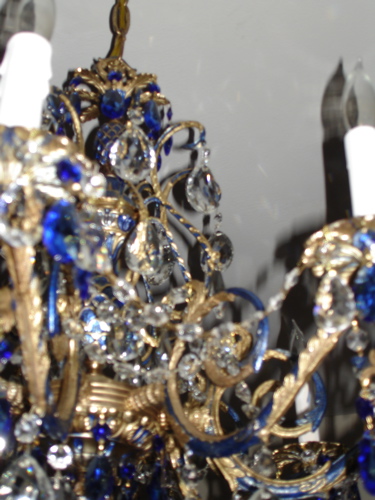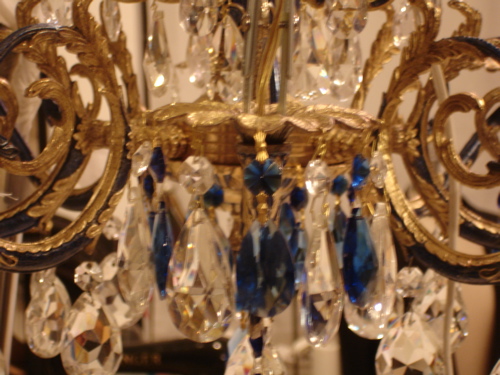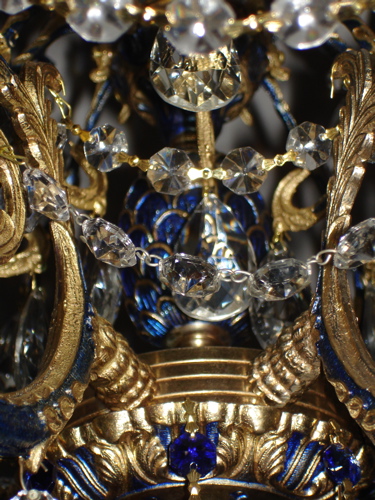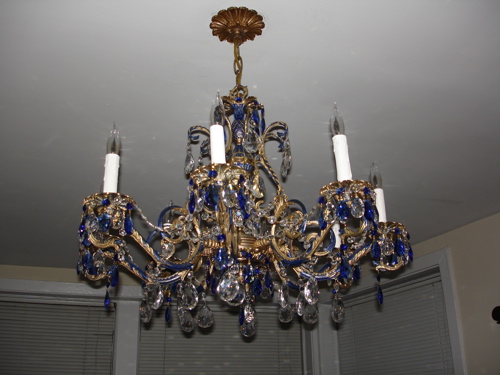When we took over the spaces at 4403 N Sheridan in 2003, we started small.
Really small.
Like 210 square feet kinda small.
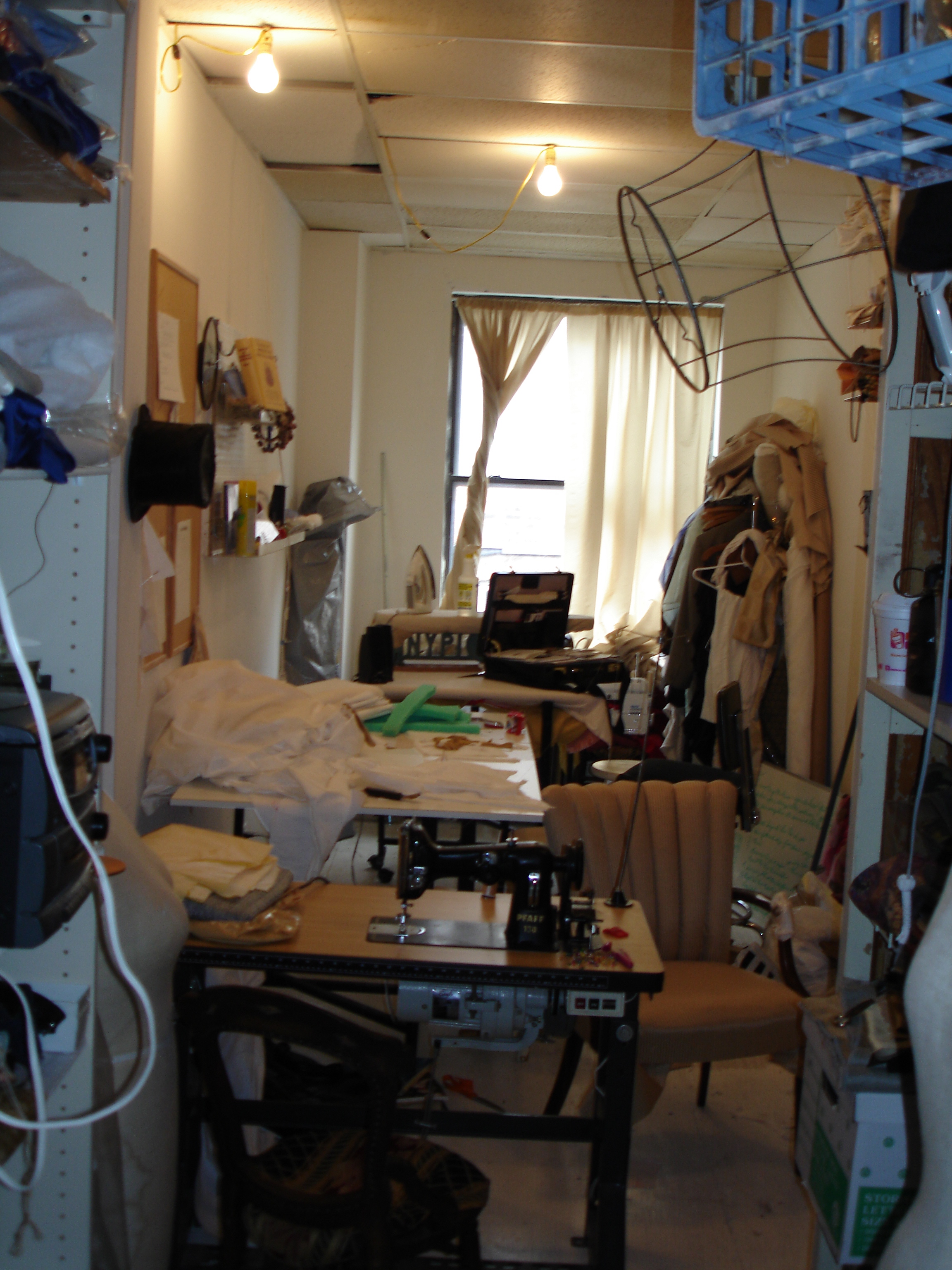
Original Workroom #203
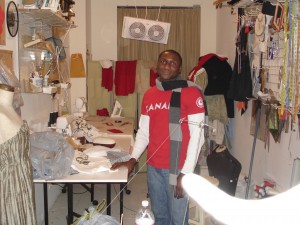
Draughting!
This is the first space we had: #203. That’s right: 7×30 feet. We weren’t running full classes at the time – Tchad was still working for VSM International, the company that manufactures Viking brand sewing machines and couldn’t take the time to expand with his corporate job. The only students who have seen this space were our dedicated design students: Borris Powell (of
Borris Powell Designs) and Amanda Kezios (of Mojospa).
We were working with a number of private clients, but we were strictly using #203 as a factory in miniature. All of our fittings and deliveries were taken directly to the client so they didn’t have to deal with cramped quarters. Scores of dresses and interior projects came out of this little space.
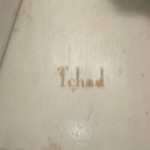
Making one's mark.
All of that changed in the Spring of 2004 when #205, the space to the North opened up. Tchad had quit his job teaching for VSM and was ready for a challenge.
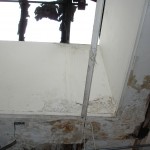
OH! A skylight
Well, a challenge is certainly what we got.
After the drop ceilings came down, we got a real sense of what we were up against. Turns out the ceilings had been put up for a reason. We aren’t terribly fond of the “it’s good enough for government work” mentality that permeates the Ohio River Valley we grew up in, so we rolled up our sleeves and got to work.
This had to be right.
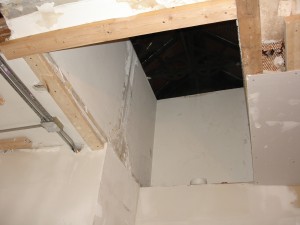
Almost makes "The Rat Incident" worth it.
When you start a rehab project, you should anticipate surprises. Sometimes they are expected, like when you find out that some joker has cut the electric lines and there they sit – quite live. Sometimes they are unpleasant, like when you find a desiccated rat tangled in a pair of size 34-waist men’s briefs (sorry, no pic but: yes. Yes we did. Our first thought: “Fruit-of-Rat’s-Tomb” we aren’t terribly clever here). And sometimes you are very pleasantly surprised, like when you discover a large 2.5×6 foot functioning industrial skylight under your dropped ceilings.
Jackpot.
Now…
We had written a long, drawn-out spiel about what and how we grew from #203 to #201-209.
We were going to drone on and on about the first expansion when we took over #205 and added it to #203, then the second expansion when we took over #207, then the heartbreak of taking over #209 (it had been used as a hiding-place for feral cats). We were going to post and boast of the joy of laying lime plaster and our crazy skills with hanging 5/8″ drywall single-handed. Maybe some things about how we developed a method to eliminate basebaords and door trim. Some kind of celebratory look-at-us when we finally expanded to our physical limits and took over #201.
There was going to be something here about how we single-handedly rehabbed the building’s public restrooms with pictures that would make the world’s most jaded DCFS agent cringe.
We were going to write about the struggle of self-financing this much work and the pride we take in doing things for ourselves and how we feel that the creative community in general is held back not by a lack of spirit, but rather by a lack of functional knowledge of how to make things happen instead of relying on others or complaining/inventing excuses.
Throw in a few paragraphs about having had to scale back the client-side of the business since 2007 for lack of infrastructure, time, or energy and how that has held back our design work for three years.
All of it with pictures documenting our work, pain, and progress.
But no.
We are chomping at the bit to get everything underway.
Let’s let a couple of pictures speak for themselves.
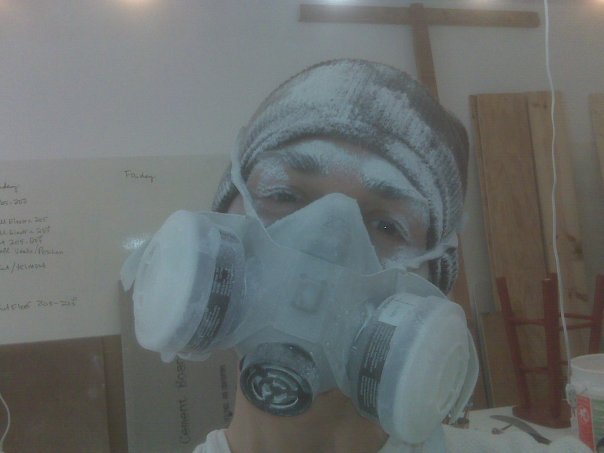
How Tchad has looked for the past three years when not teaching classes.
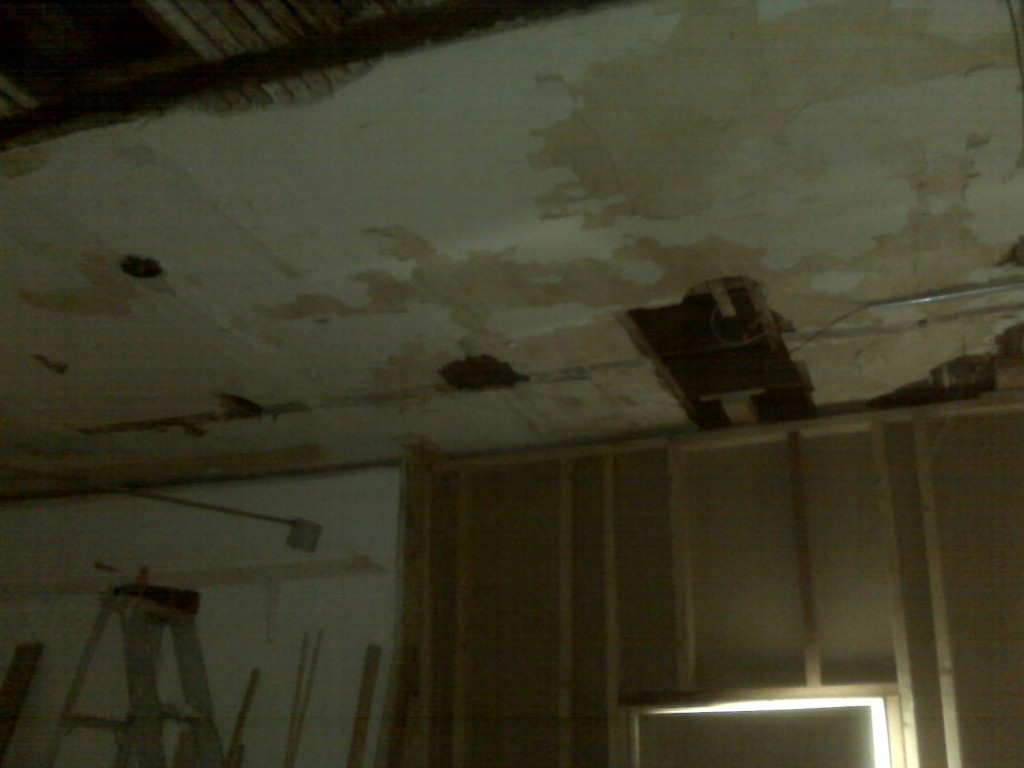
Bad. Really bad. Everything looked like this.
So here we are, writing about this in late September of 2010.
We have moved on, grown up, and:
Our space is set and we are ready to go.
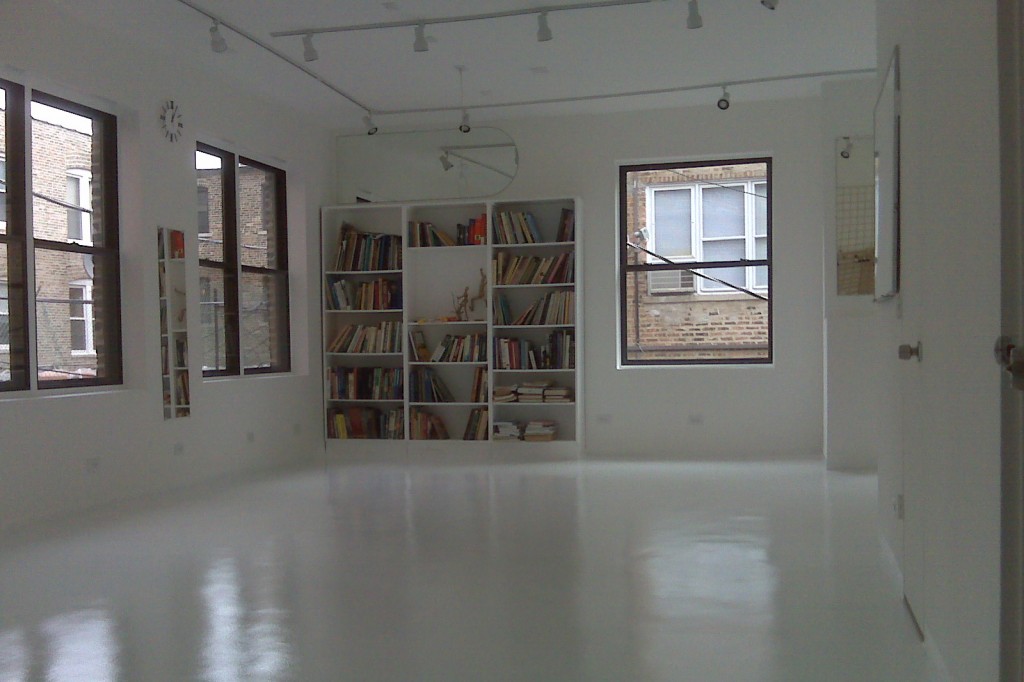
NEW SPACE!
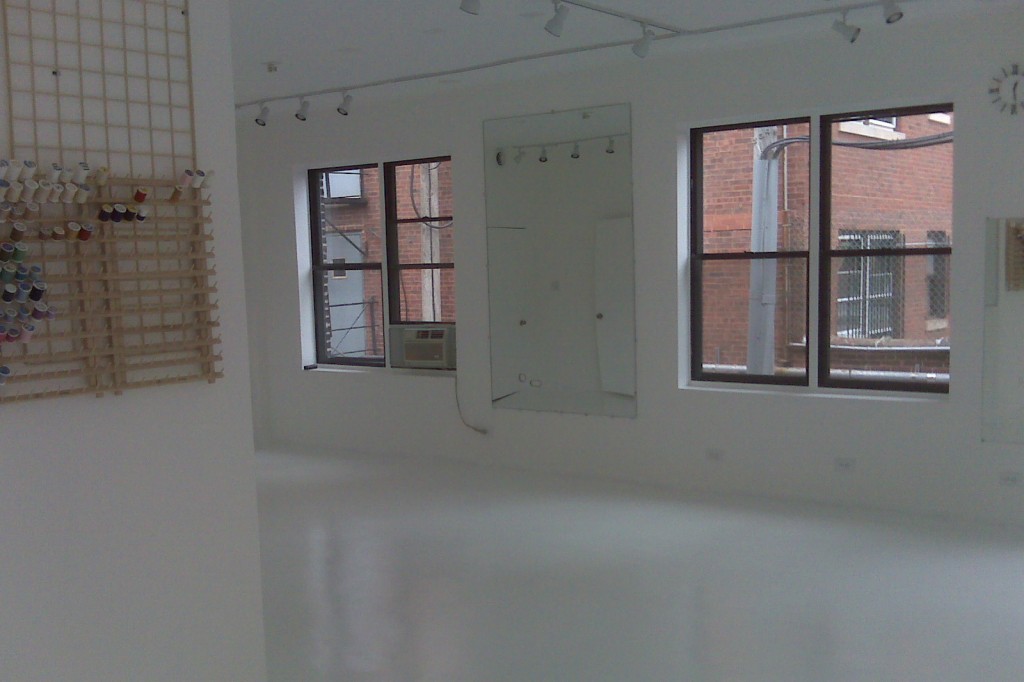
Gallery & Workroom...
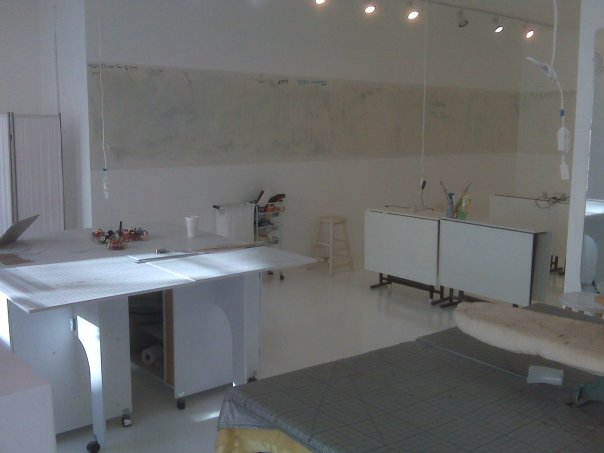
Classroom
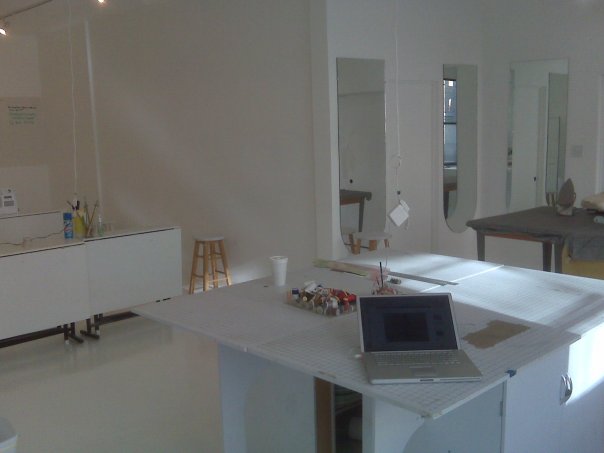
Classroom 209
Let’s do this!
